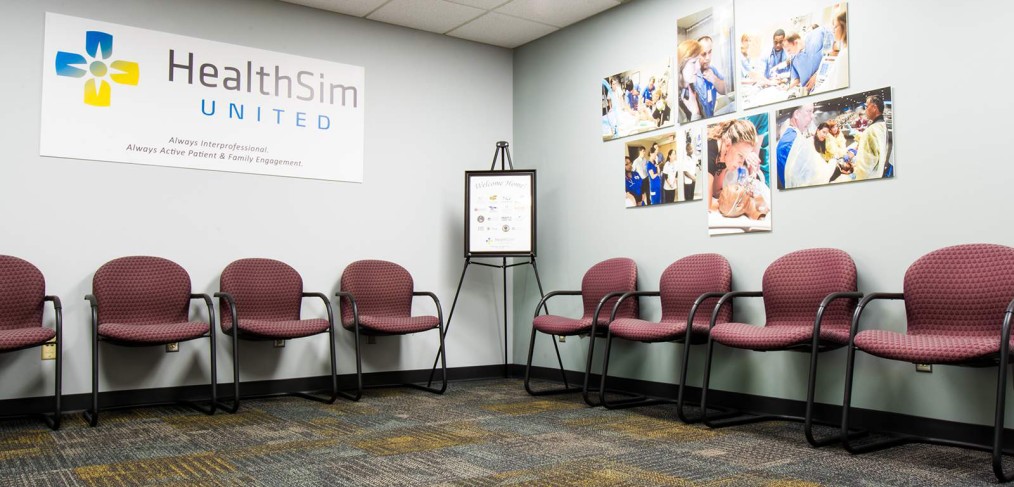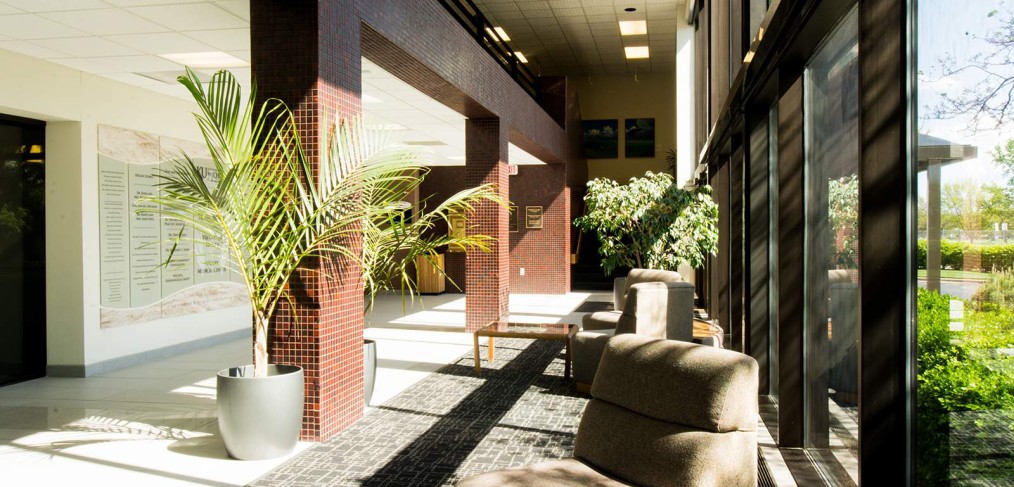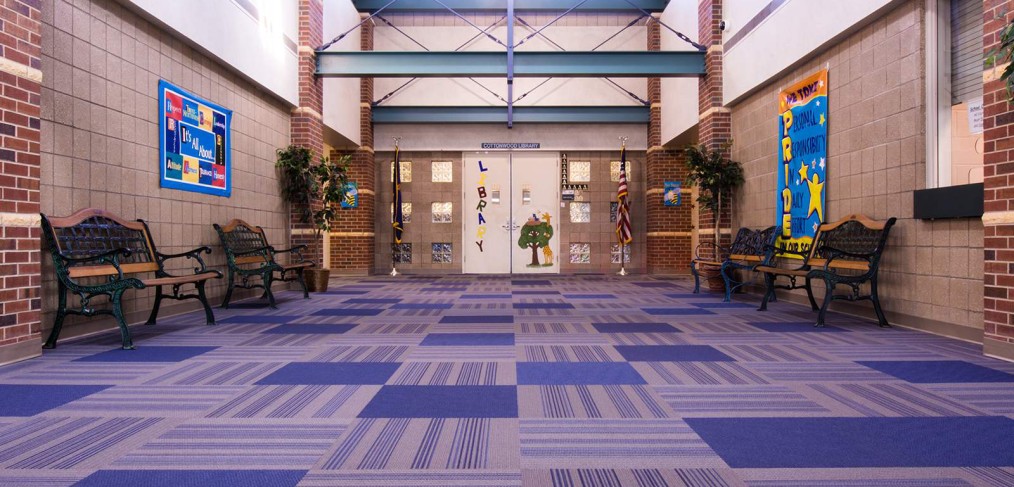Health Sim is a state of the art medical simulation facility housed within KU’s School of Medicine in Wichita. The facility is designed to train and provide continued education to the health care community. We installed carpet tile in the main lobby, offices and viewing room by Interface. The mock operating room features Mannington sheet vinyl with integral cove & heat welding to keep things consistent with operating rooms in the field.
When KU School of Medicine came to Stuart & Associates to replace the aging flooring in the main lobby of their Wichita campus, we helped them design and select materials that suited their needs. The lobby features unpolished 18″ x 36″ porcelain tile with a 12″ x 24″ polished accent. The sitting area features carpet by Patcraft.
For some time, the school had been experiencing trouble with concrete moisture and the previous flooring material was failing. A durable floor that could stand up constant little footsteps and the challenges presented by moisture intrusion would fit the bill. For this, we turned to J&J Kinetex, a new hybrid flooring that saves time, money and headaches and was perfect for the situation. It’s an extremely durable flooring material that doesn’t sacrifice visual appeal and allows moisture to pass right through rather than becoming trapped, causing future issues.



